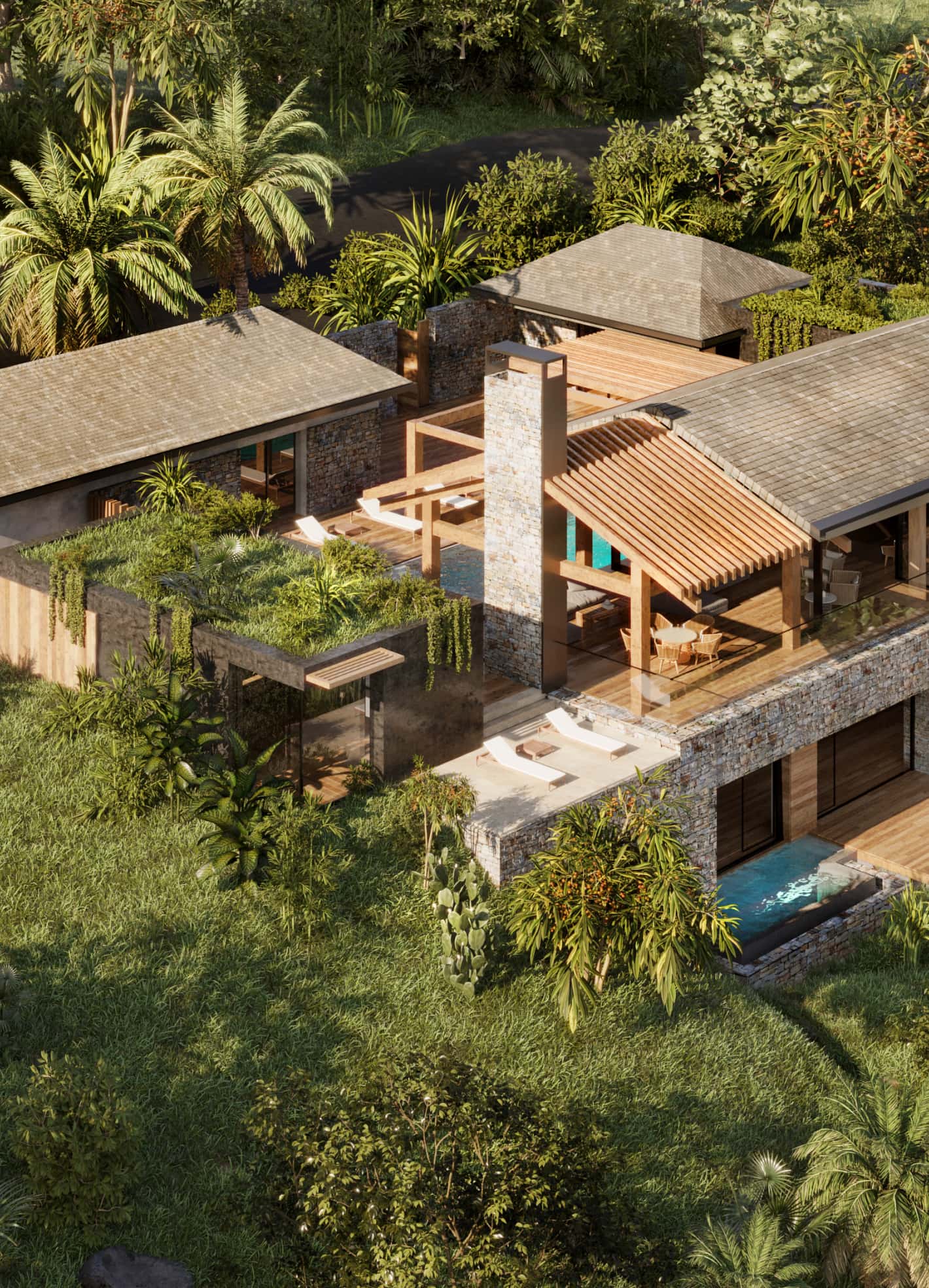
The Gramophone Works
The former Headquarters of Sanderson Fabrics and subsequently of Saga Records the epicentre of reggae music in London, The Gramophone Works is a new landmark canal side commercial scheme comprising a mix of refurbished, extended and new build contemporary office spaces.
The scheme incorporates a canal side cafe, communal Reception facilities, secure bike parking with changing facilities as well as generous amounts of external space at ground and roof levels.
The scheme is constructed using the latest in timber technology to create a sustainable and healthy workplace environment.
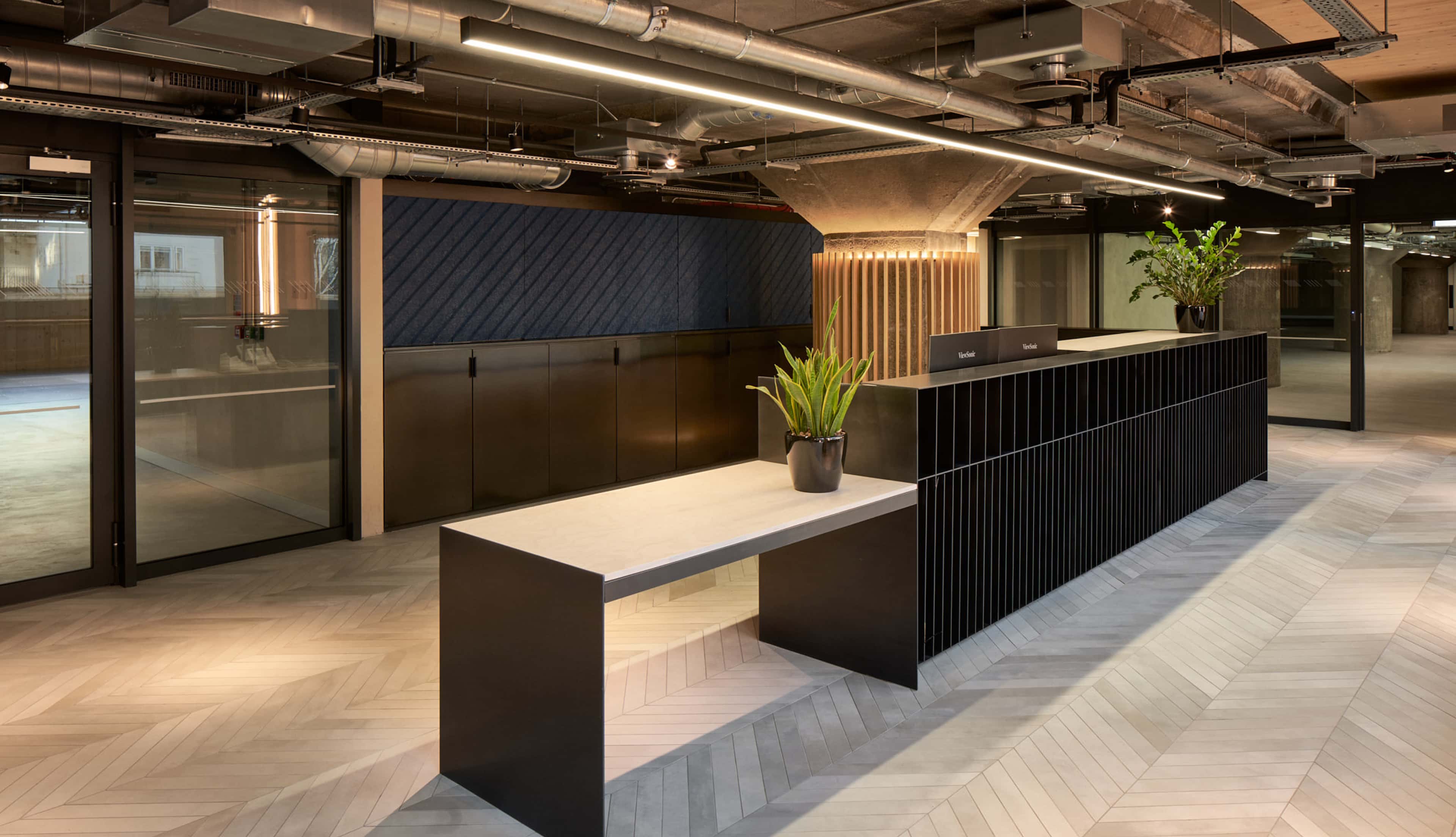
Located on the edge of the Grand Union Canal, The Gramophone Works is a phased re-development of a historic site that delivers a significant new commercial hub for small and medium sized businesses.
Phase 1 completed in 2018 and involved the comprehensive refurbishment and reinvention of the Saga Centre warehouse buildings, while Phase 2 extends the existing Old Gramophone Works building outwards and upwards to create an exciting timber structured 6 story office building.
A new landscaped Public Realm links Kensal Road with the Canal and adds a towpath Cafe. This distinctive design takes it’s cues from the industrial heritage of the site as well as historic links to the music industry, creating a vibrant and characterful waterside working campus.
The new building seeks to finally fulfill the ambitions of the original architect by retaining the existing structure to be re-used as the foundation for extend upwards, quickly maximizing the site’s commercial potential.
A key identity of the proposed design is the retention, extension and celebration of the circulation towers. These have become something of a landmark along the Canal since they were constructed and are to be retained, adding character, heritage and vertical expression to the scheme.
Both towers have been seamlessly raised to the height of the extended building and are capped by a glass feature room for future use as an office meeting space.
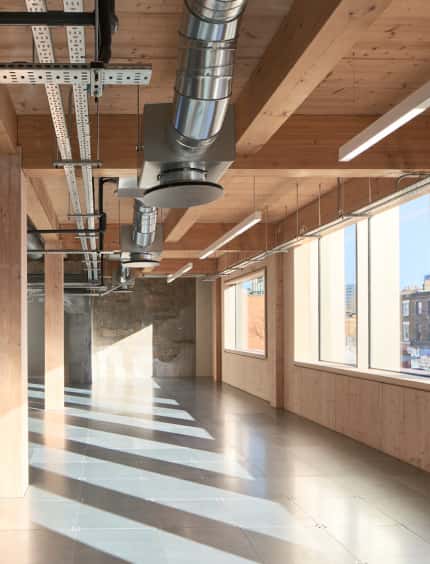
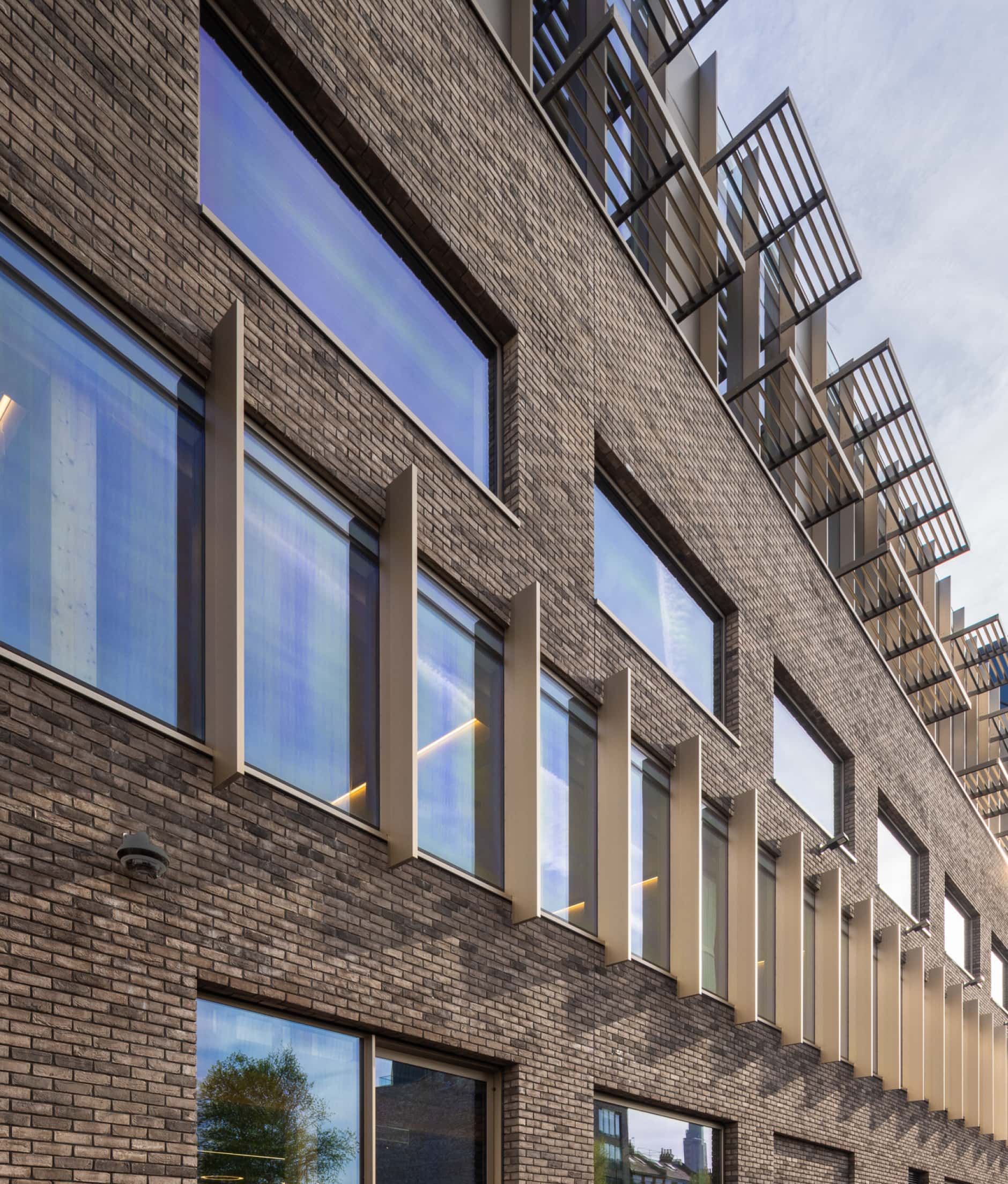
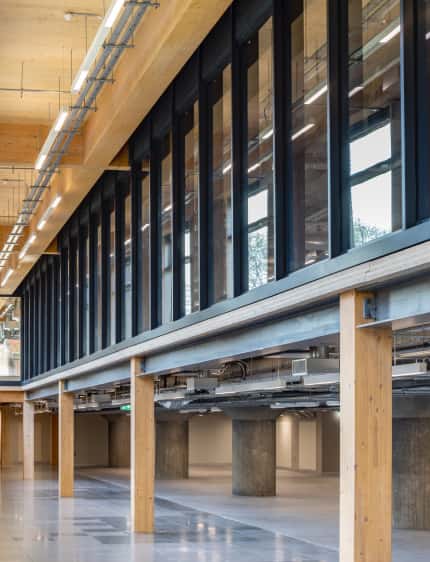
What were the key challenges?
The complexity of reusing the existing structure while extending it vertically and horizontally in structural timber presented numerous technical and organisational challenges.
These were overcome by the design team professionalism within the shifting economic, logistical and legislative environment resulting from Brexit, Covid and Grenfell and the use of structural timber during a time of evolving compliance legislation.
Who are the clients and what's interesting about them?
Resolution Property have a successful track record in retention and reinvention of existing workspace such as ‘Alphabeta’ in Finsbury Square.
How is the project unique?
The contrast between the retained concrete structure and the new structural timber extensions is expressed and celebrated throughout the building.
What was the brief?
To reinvent a much loved but tired collection of industrial buildings to create a healthy, sustainable work campus.
How was Planning Achieved?
The planning process was a collaborative process between the design team and the RBKC planning team, which saw a series of pre-application meetings and design review panel sessions resulting in the final design.
The highly innovative approach to the structure allowed a timber frame to sit above the existing concrete building. A steel transfer structure is used to align the two.
The resulting reduction in weight from the use of timber allowed an additional storey to be added to the building than would have been achievable from a more traditional approach.
How was the building procured?
A 2 stage tender process. Graham Construction Group was selected post Stage 3+ and involved in producing a value engineered stage 4 Contract set of documentation. This allowed the design team and Contractor to deliver a building that lives up to the expectations set out at the start of the project and through the planning process.
Through a collaborative approach the design team was able to deliver a finished proposal that increased the net area by over 500ft2 from the design stage.
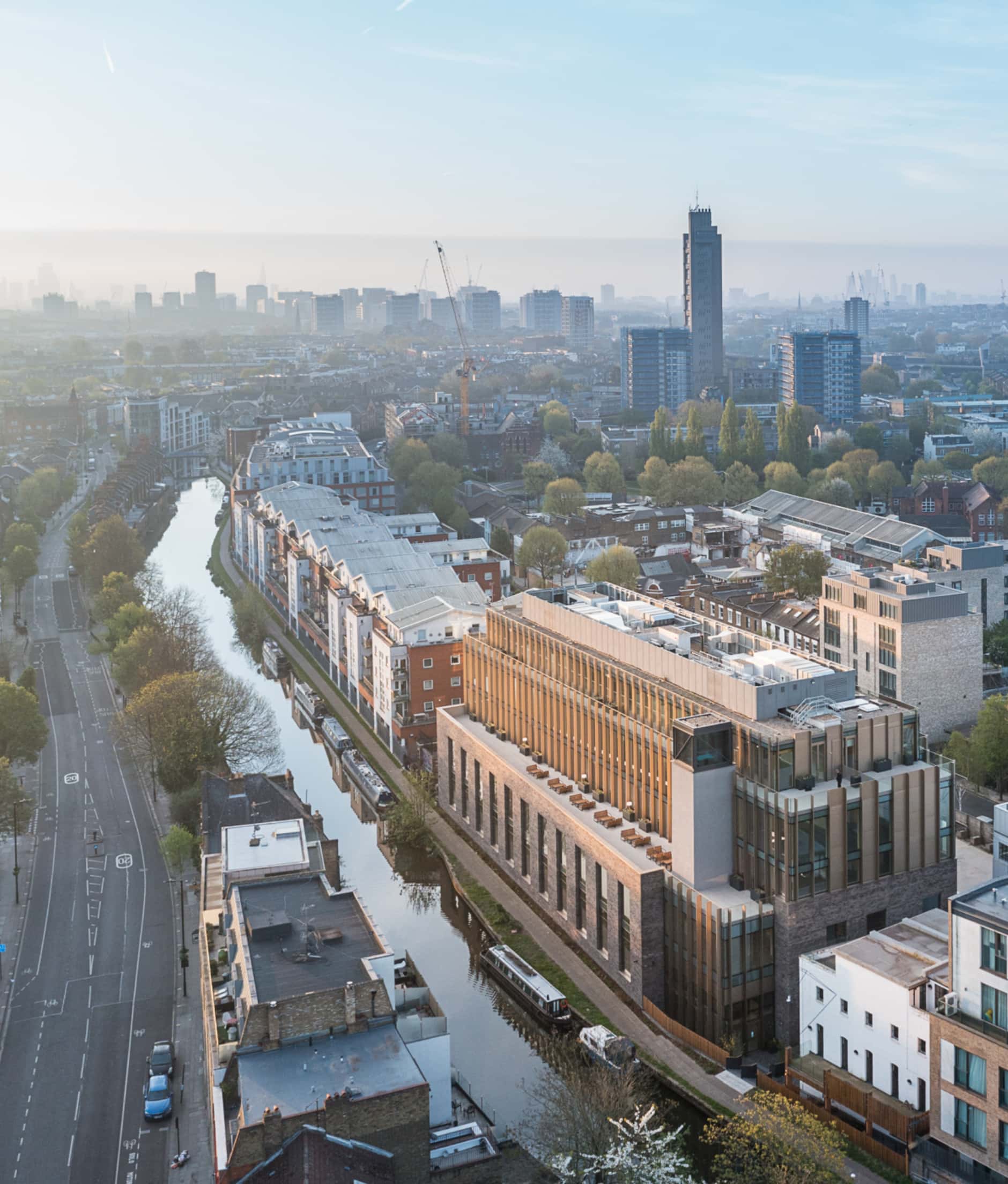
What are some of the new sustainable materials used for this building?
The building has a multi facetted approach to sustainability which starts with the decision to retain the existing building fabric: The most sustainable building is the one that is already there. In addition the Structural Timber extensions trap 1,066tCo2e of embedded carbon.
All existing and new concrete structure is left raw and unfinished to contrast with the expressed natural finish of the new timber structure. This reveals each material’s integral beauty and construction method while expressing building’s heritage and ongoing narrative. The junction between concrete and timber is expressed through fine detailing and lighting such as the junction within the stair wells where the new concrete cores transition to CLT.
Some transfer structures required the introduction of steel beams to limit the timber sizes. Where this has occurred the timber overcladding consciously stops short to reveal the steel flange edges to ensure they are honestly expressed In addition All the aluminium used in the curtain walling is from 100% recycled sources and 95% of the curtain walling components used are recyclable.
How does the site aim to become a point of reference for the
creative community of West London?
From its inception the redevelopment of the Gramophone Works has intended to create a campus identity with a range of workspace sizes and offerings in order to encourage a diverse and eclectic mix of users.
The redevelopment of the old Saga buildings compliments the larger and higher specification remodeling of the Gramophone Works building. The spaces between the buildings have been opened up and integrated to create useable active routes through and around the campus.
The large shared reception space includes break out space for informal working and meeting as well as a tired event / meanwhile space to encourage user interaction and the cross-hybridisation of knowledge.
The office spaces are energized by the materiality and character of the existing buildings and new construction methods. The timber creates a healthy working environment complimented by the large external terraces accessible from all office spaces. Diverse ecological planting, as well as bird and bat habitats encourage wildlife to share the architecture with the users.
Combined the workspace is modern, inclusive and healthy.
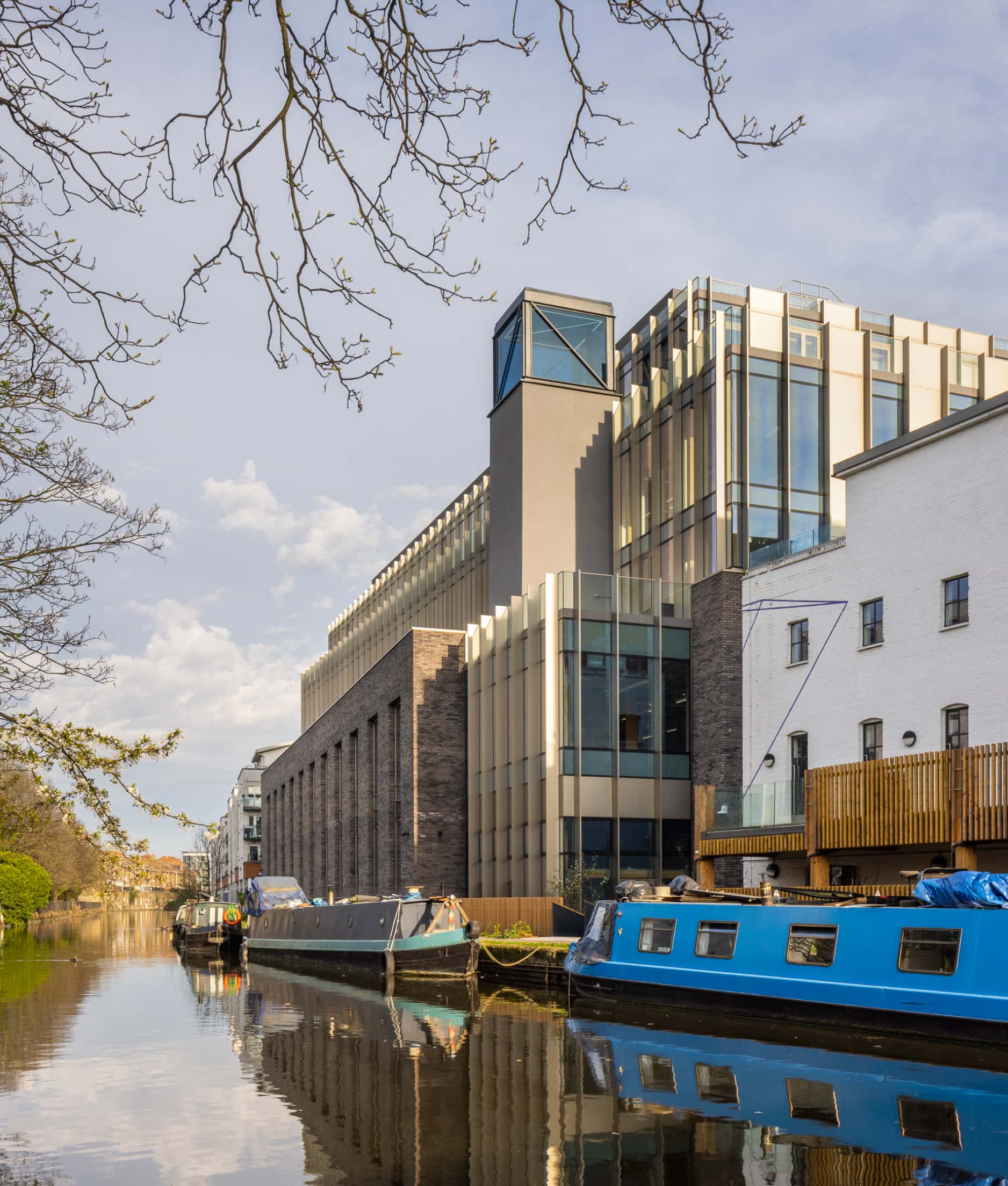
What are the sustainability features?
The building has a multi facetted approach to sustainability which starts with the decision to retain the existing building. The most sustainable building is the one that is already there.
3 Other measures that assisted in achieving a BREEAM ‘Excellent’ certification include;
High levels of insulation to avoid heat losses
Solar reflective glazing and solar shading fins and louvres
Energy efficient lighting and external lights with daylight or occupancy sensors
to reduce operationRooftop Photovoltaic solar panels contributing to the building’s energy supply
Energy Monitoring and Targeting
Energy metering and sub-metering shall be provided in accordance with recommendations CIBSE
TM 39 Building Energy Metering
The building recently received New London Architecture’s 2021 Environmental Prize in recognition of the innovative and relevant approach to sustainability.
