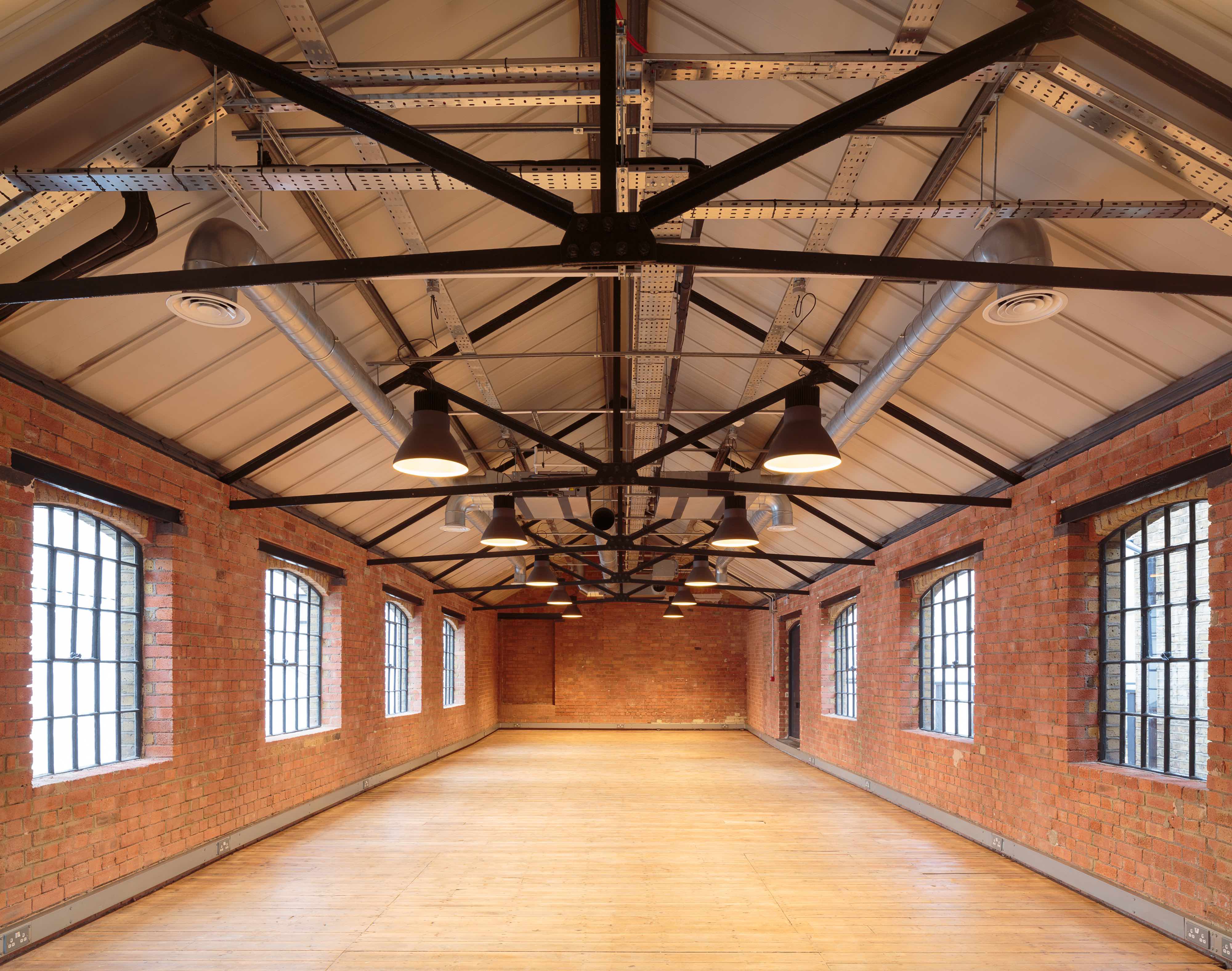
Architecture and change
The architecture of Richard Hywel Evans and his studio closely parallels key developments in design, technology and urbanism over the past twenty-one years. 1997 feels almost antediluvian by modern standards, an era without social media, let alone the visual cornucopia of the online design press. Search engine culture was still in its infancy; this was the year google.com was first registered.
Commercial architecture was enduring the hangover from high-tech, with the injection of investment and ideas from the National Lottery only just starting to make an impact on the built environment. Architecture was building itself a nascent digital world, a low-resolution culture that favoured spectacle and form over content and coherence.
Richard Hywel Evans began his studio in 1997. After studying at the Architectural Association in London, where his tutors included Nigel Coates and Daniel Weil. His final year saw him working with Peter Wilson which lead Hywel Evans to working with the Australian architects Daryl Jackson and Philip Cox and then on his return Richard Horden.
The first projects he worked on focused on leisure and hospitality, from swimming pools and spas to hotels and luxury villas. Back in the UK, Studio RHE began by translating a fluid, organic aesthetic into retail and leisure projects, including the Sweatshop chain of sportswear.
But it was with the new HQ building for Cellular Operations, a mobile technology company, in Swindon, that the first fruits of his design direction took seed.
Studio RHE won a competition for the project, building a 45,000 square foot HQ with curving glass walls and a natural ventilation system drawing cool air off the adjoining lake. Now known as Arclight House, the initial design combined boat-building technology with frameless faceted glass panels, with detail design that went far beyond the off-the-shelf style of most retail park design. These include a poured concrete and glass staircase, a colossal sliding glass entrance door, and myriad little touches that elevated the building far above the run of the mill.
Cellular Operations was a theatrical approach to a moribund genre, bringing learning from his years spent designing for clients in sun-kissed holiday spots and far-flung destinations. In its form, materials and functionality, the building set new standards and was part of a general revival of interest in workplace design.
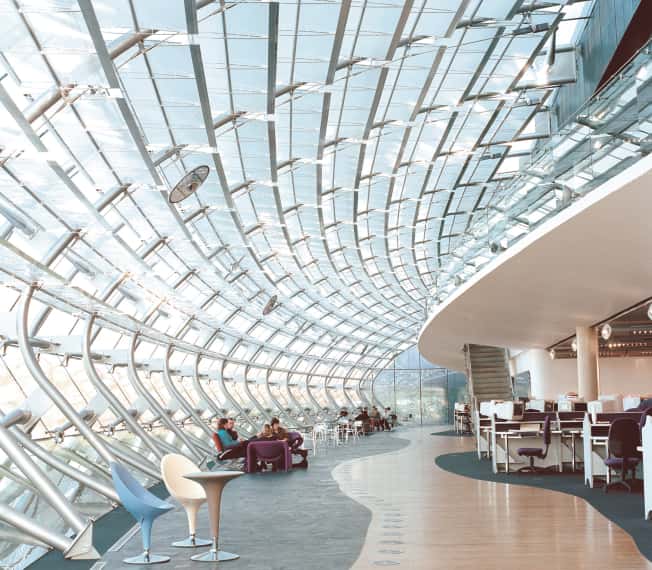
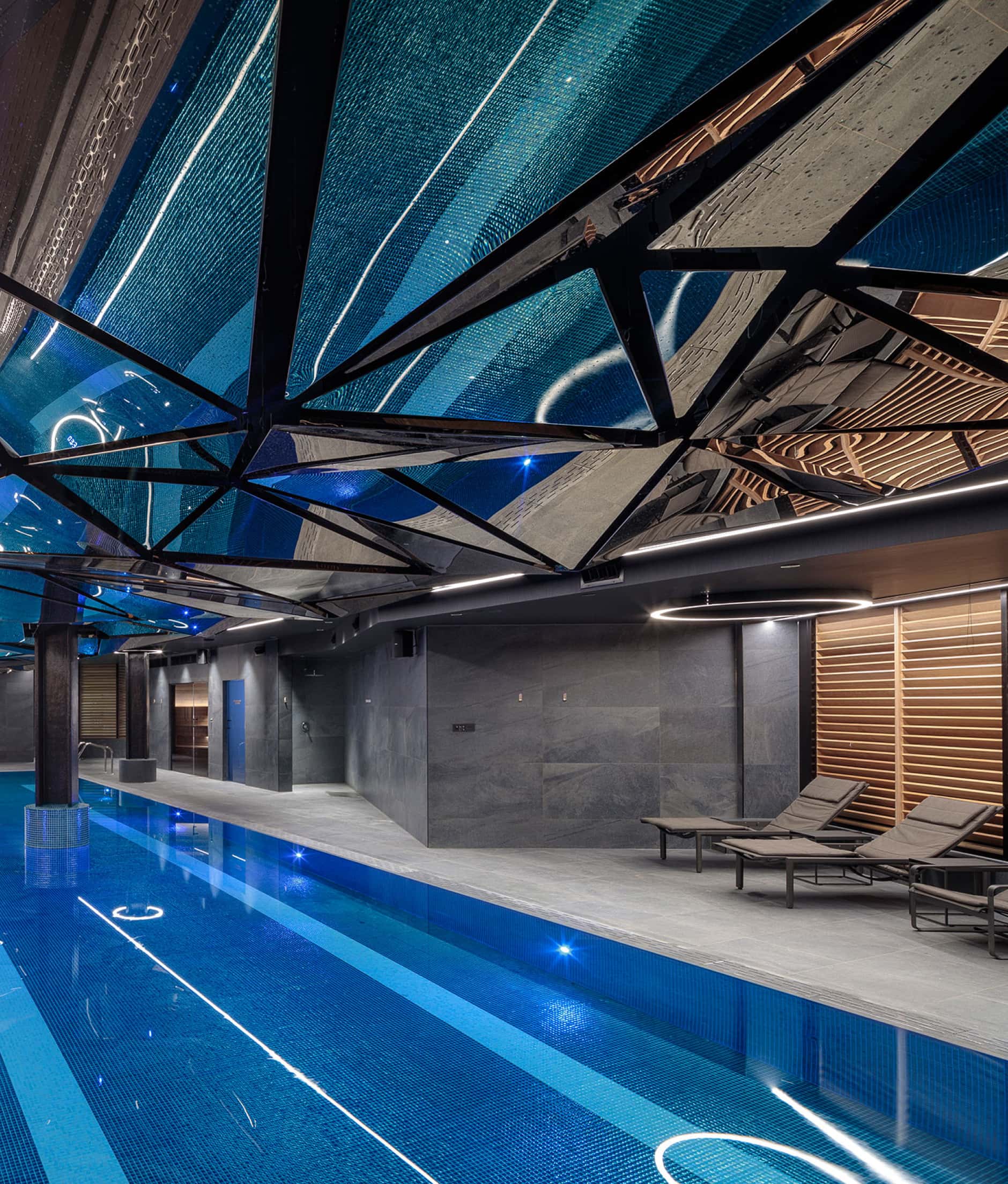
The projects that followed, including the Fresh and Wild supermarket in W1, concession stores in Harrods, the Third Space gymnasium in Brewer Street and exhibition designs for 100% Design, showcased a new theatricality, an architecture that took the visual drama of the set without compromising its everyday functionality.
This was an era of broader conversations about the role of design in society.
At the Millennium Dome in 2000, Hywel Evans former tutor Nigel Coates was one of a group of prominent British architects who ventured out of the comfort zones of academia and paper architecture to render some of their ideas in the real world.
The experimentation continued at the 7th Venice Architecture Biennale that summer, Coates, together with Doug Branson, Will Alsop and Zaha Hadid, wove these newly-minted forms into a utopian vision of a city of imagination. It was a theme that Coates in particular would return to, with a monograph, the Guide to Ecstacity, that underpinned his ideals about an emotional, mysterious city where design and art are a conduit to emotional engagement that goes beyond mere function.
Hywel Evans describes a moment at the AA when he showed a drawing of a cityscape, with a lamppost adorned by a bicycle inner tube. ''I really like that bit', Weil had said, he recalls, 'and I think I had this ‘eureka!’ moment in the summer after I'd finished and I suddenly got it. Architecture is all about experience and detail'.
The early years of the new century saw Studio RHE return to hospitality design, starting with Prickly Bay Waterside in Grenada. It was a boom time for industry, which was, in Hywel Evans' words, becoming increasingly 'design hungry'.
This project, and the Per Aquum underwater spa in the Maldives, plus more radical proposals for schemes like The World in Dubai, took the stage set approach to another level, incorporating the practical requirements of materials, structure and manufacturing.
For many of these clients, the sheer breadth of vision was the original lure. ‘I get as much fun out of designing a chair as a whole resort', Hywel Evans says, 'it keeps me completely interested in the whole point of being an architect and designer. Our studio makes a virtue of this multi-faceted approach. Every day I'm learning something new, even at this time of life'.
Projects like Reefworld, Salt Cay and the new Lido at Montenegro are fantastical in their vision but rigorous in their conception and execution.
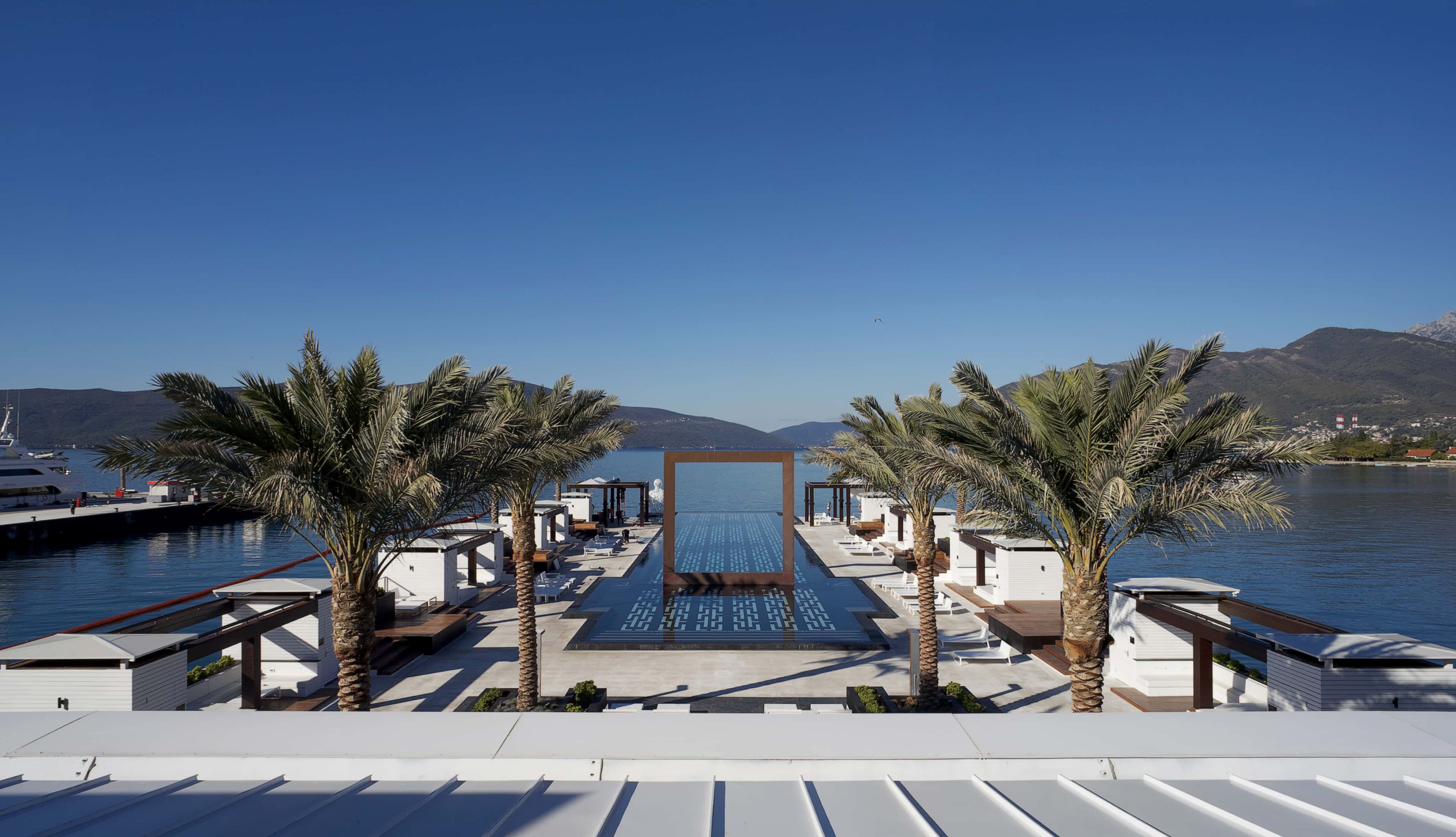
Experiential architecture was once confined to amusement parks, but the new century brought with it new opportunities.
What was once a vast spectrum of experience, from the exhibition design, stage sets and interactive experiences created by studios like Imagination and Fitch all the way through to the sober but supremely efficient corporate modernism of firms like Foster and Partners and HOK, is now far less polarised.
There is a new approach to playfulness in design, an acknowledgment that architecture and urbanism is an ever-evolving cocktail, not a static list of ingredients, however individually exotic.
Studio RHE's place on this broad sweep of architectural approaches is best demonstrated by their contemporary commercial work.
The path to the modern office is through its public spaces. From the earliest days of Studio RHE, the practice has placed an emphasis on the front of house space, designing bespoke reception desks, seating areas and atriums that welcome visitors and convey a sense of occasion.
Hywel Evans is at pains to stress these shouldn't be mere 'trophy spaces', but instead play a major role in the overall life of the building. At Alphabeta, on the borders of the City and Shoreditch, Studio RHE used the atrium as a generator of activity and inspiration.
Alphabeta showcases the way experiential design can be deployed in the modern office space, an approach that was originally questioned by surveyors and agents. 'We were told we couldn't let unconventional floor space', says Hywel Evans, ‘but now they're all looking for these kinds of idiosyncrasies – whether it’s gyms and coffee bars, or barbers and bike ramps.'
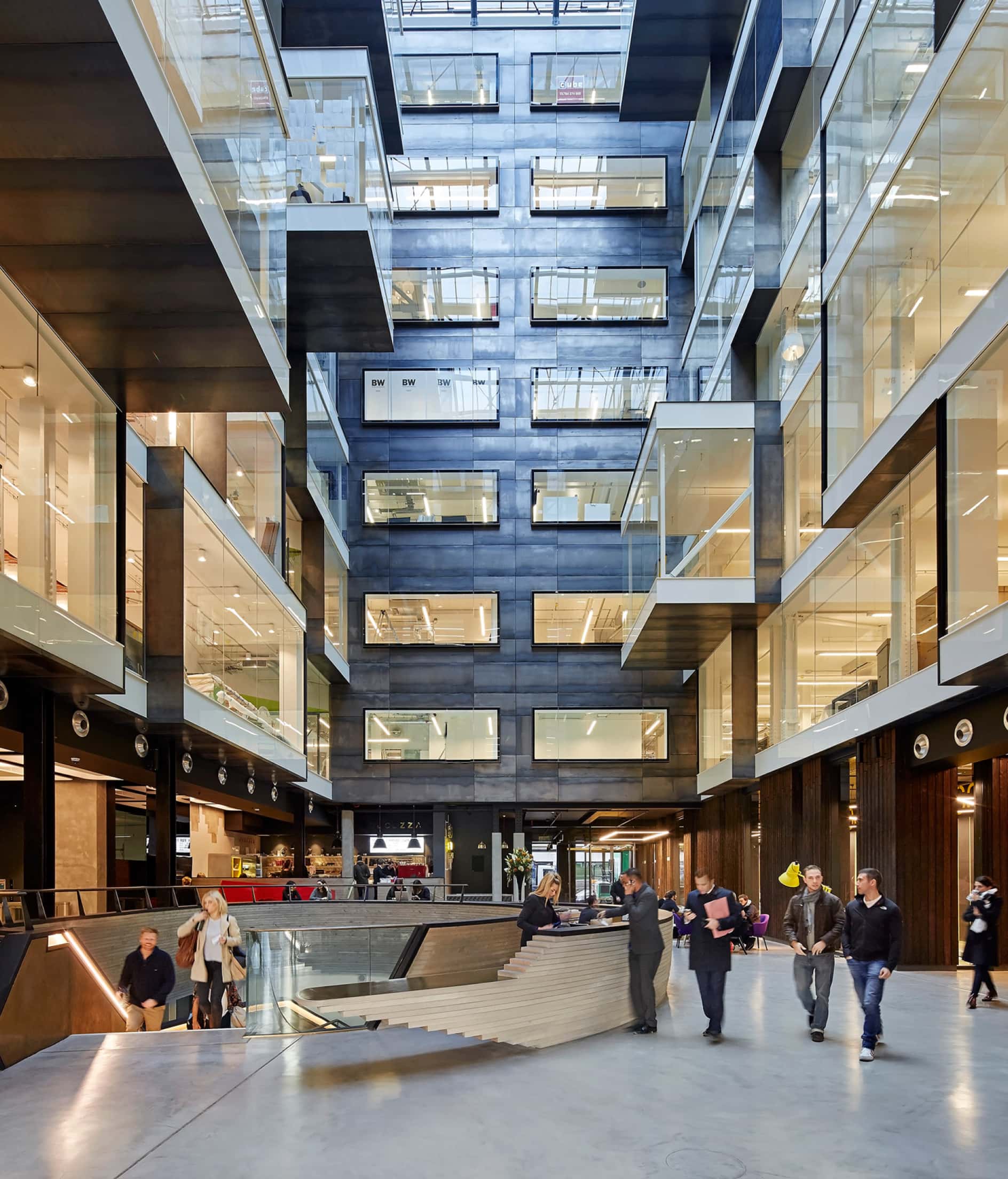
Coincidentally, Alphabeta arrived at a time when workspaces were just beginning to accommodate a more flexible, ad-hoc approach to white collar work, impacting not just on traditional architecture and building hierarchies, but on the wider world of freelancing and the gig economy.
In this respect, Alphabeta is a very modern blend of commerce and culture, a mix that Hywel Evans has become especially attuned to. 'Our USP is that we can write a very rich menu. It's very tempting to clients,' he says, 'we're able to talk their language.'
Through its contemporary workspaces, Studio RHE has created architecture that is both highly functional and also thoroughly engaging, satisfying the twin stakeholders of the ever-evolving commercial market; the people who pay for the space, and the people who actually have to work in it.
Alphabeta showed the way, as did some of the more focused elements of the design, like the Huckletree co-working group that occupies the ground and lower-ground floors of the new building. Over 16,500 square feet, a number of elements, including a library, kitchen, conversation pit and 300-seat auditorium, are arranged to provide a landscape for work, an environment for sharing contacts and creativity.
Further Huckletree spaces are planned for the former BBC buildings at White City and also on Pearse Street in Dublin. Other co-working projects include the Fora spaces around the city and Republic London, a major new development in the East India Docks.
Described as an 'urban mixed-use campus,' Republic is being opened in stages, starting with the Import Building, 26,000m2 of space including shops, cafes, restaurant and gyms arranged around a 10-storey atrium with a structural timber core.
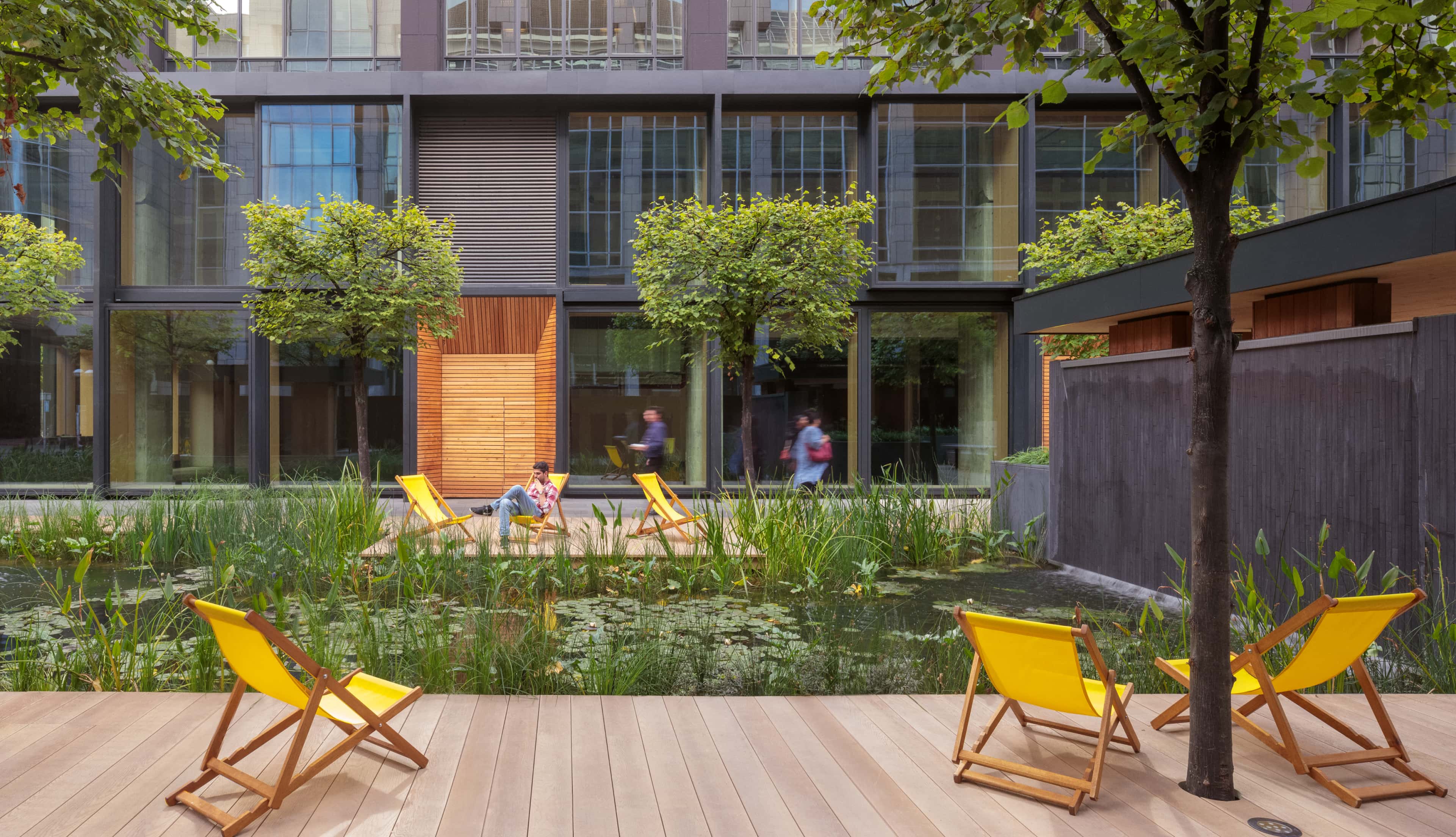
Like all of Studio RHE's buildings, Republic is designed as a stage set for the activities of modern commerce, with the architecture going beyond the functional duty of shelter, warmth, space and light in order to tell a story and creative a narrative that only really comes to life once it is finished.
'We applied our learning from hospitality to commercial,' says Hywel Evans, admitting that in hospitality design and commercial design these stories aren't necessarily the same; a hotel has to captivate and entrance and take someone away for a relatively short length of time, whereas an office must convey a sense of purpose and perhaps the broader narrative about the world of work or a particular company or brand.
Richard Hywel Evans own house is also strong statement, rather than an egotistical one. Set on a former farmstead in Suffolk, this uncompromisingly modern collection of spaces embodies the studio's multi-faceted approach but uses the building blocks in a different way. The architect talks of the existence of a ‘resort vernacular’ and mentions the work of the much feted Australian architect Glen Murcutt and his ‘vernacularised’ high-tech approach – ‘for want of a better term.’
Arranged as a series of pavilions in the landscape, the house is designed to unveil the surrounding countryside from the moment you enter its central ‘spine’, a long axial corridor that creates clearly demarcated views across to an ancient stand of oak trees, distant fields, barns and the pool.
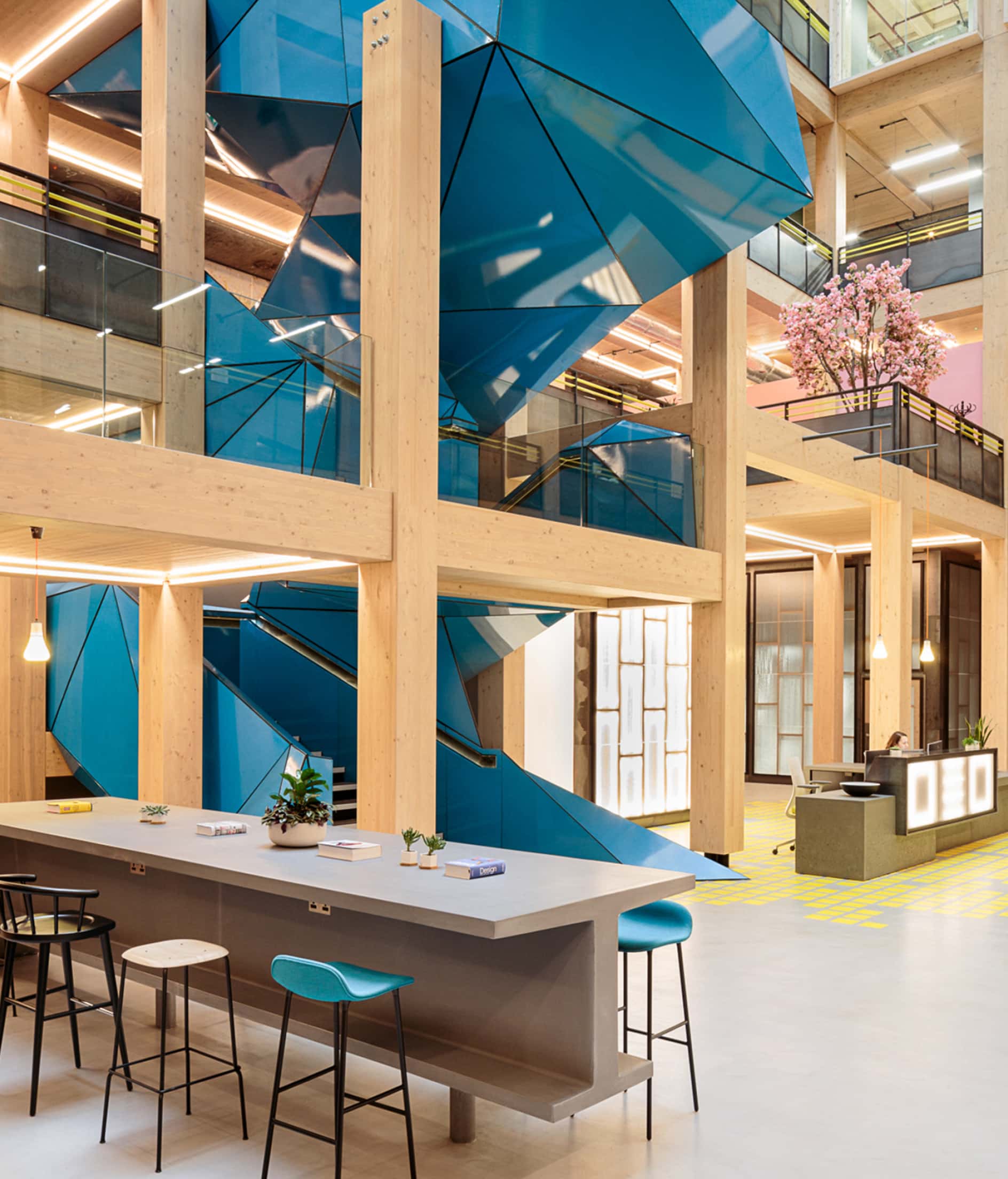
The out-houses are also home to some of the architect's collection of sports cars, old and new, and this passion for automotive design has infused the studio's work from the earliest days.
Hywel Evans points out that a modern automobile is a treasure trove of small details, all adding up into a holistic, coherent experience. He describes a modern car as having an ‘ergonomic sophistication available to everyone’ and believes that cars have greatly ‘increased our awareness of design sophistication.’
Many of Studio RHE’s projects attempt to bring the formal language of motion into architecture. Automotive design is experienced in a literal hands-on fashion, from courtesy lights that slowly fade after a door has been shut, to carefully damped handles and switchgear and surfaces with deliberately tactile feedback.
How can automotive design influence architecture? ‘It’s all experiential,’ says Hywel Evans, but he notes that practically no-one is dreaming of making houses like cars anymore; gone are the original Modernist visions of Buckminster Fuller, Jean Prouvé or Le Corbusier.
Studio RHE has some intellectual investment in this game, with their proposed nHouse, a prefabricated house that will be built in a factory in Peterborough. The studio has developed a conventionally-styled three-bedroom home aimed at everyone from self-builders to small and large-scale developers. Modular design allows for larger units to be built using the same process.
In creating the nHouse, Studio RHE has parlayed experience in two of the most finance-intensive areas of contemporary design - commercial office space and design for hospitality - and applied it to one of the most intractable issues in modern society, that of low-cost, high-quality residential design.
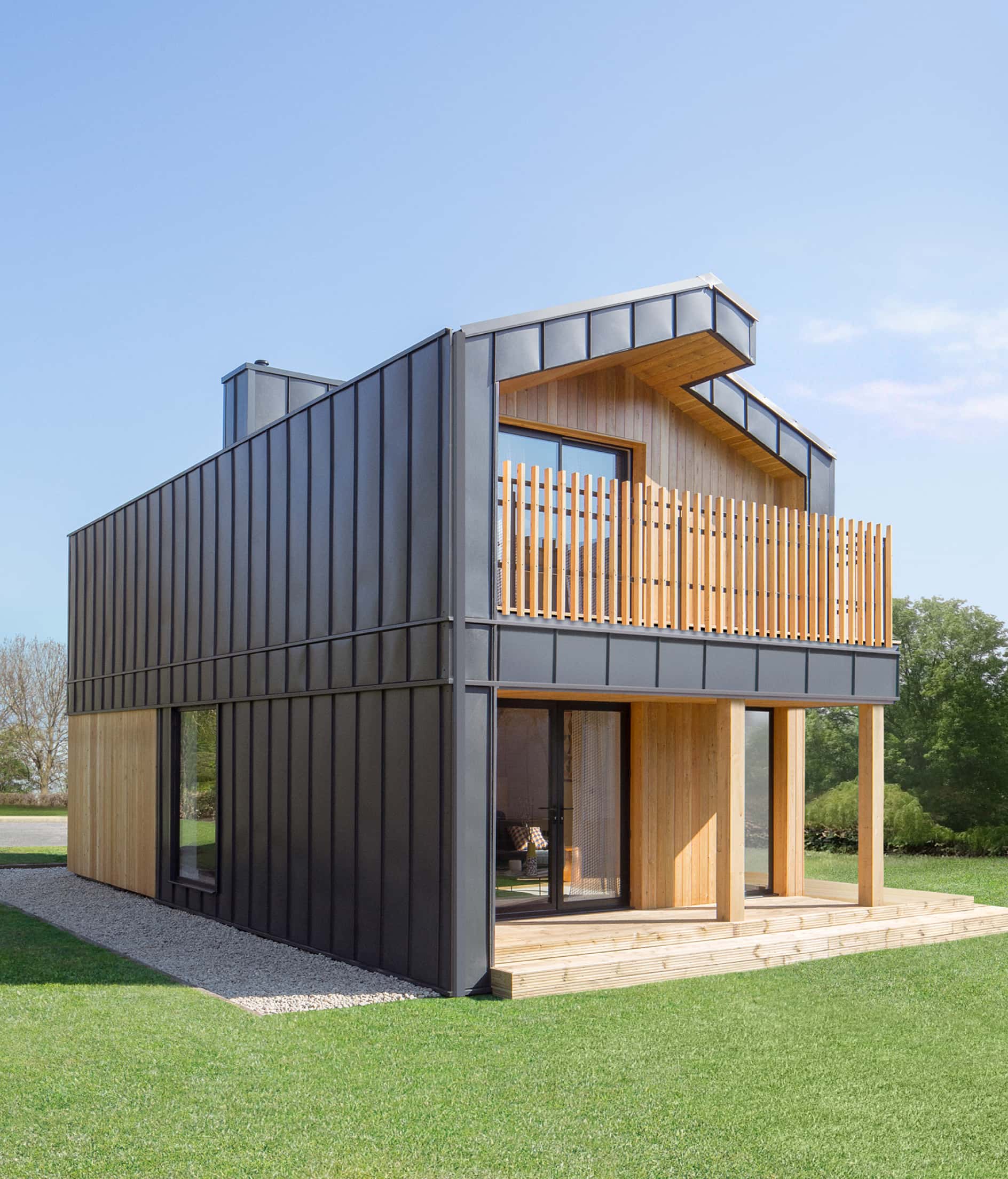
Buckminster Fuller famously asked Norman Foster how much the Sainsbury Centre structure weighed, a statistic that the architect hadn’t previously considered (it was apparently around 5,619 tons). For pre-fabricated elements to become economically feasible, the key metrics are size and weight. The nHouse comprises of large elements that are bolted together on site.
'The modules are in four quads - it means it can be transported without the need for wide load restrictions,' says Hywel Evans, 'it also weighs about 60 tons, about a quarter of a conventional home, so the foundations can be lighter and therefore completed in a day. Once delivered, the house takes 3-5 days to ‘zip up’ before it’s ready for occupation.
There are stark contrasts here: the elegant stone and glass pavilions of Zil Payson took around eight years, a lengthy, often painstaking process of development and hands-on design. The nHouse will be in a different league. ‘We’ve got to hone the product.
My expectation and hope is that the price will reduce with expertise,’ says Hywel Evans.
Working closely with a production engineer, the ultimate target cost per unit is £140k. Studio RHE is also its own client, which helps streamlines the approach.
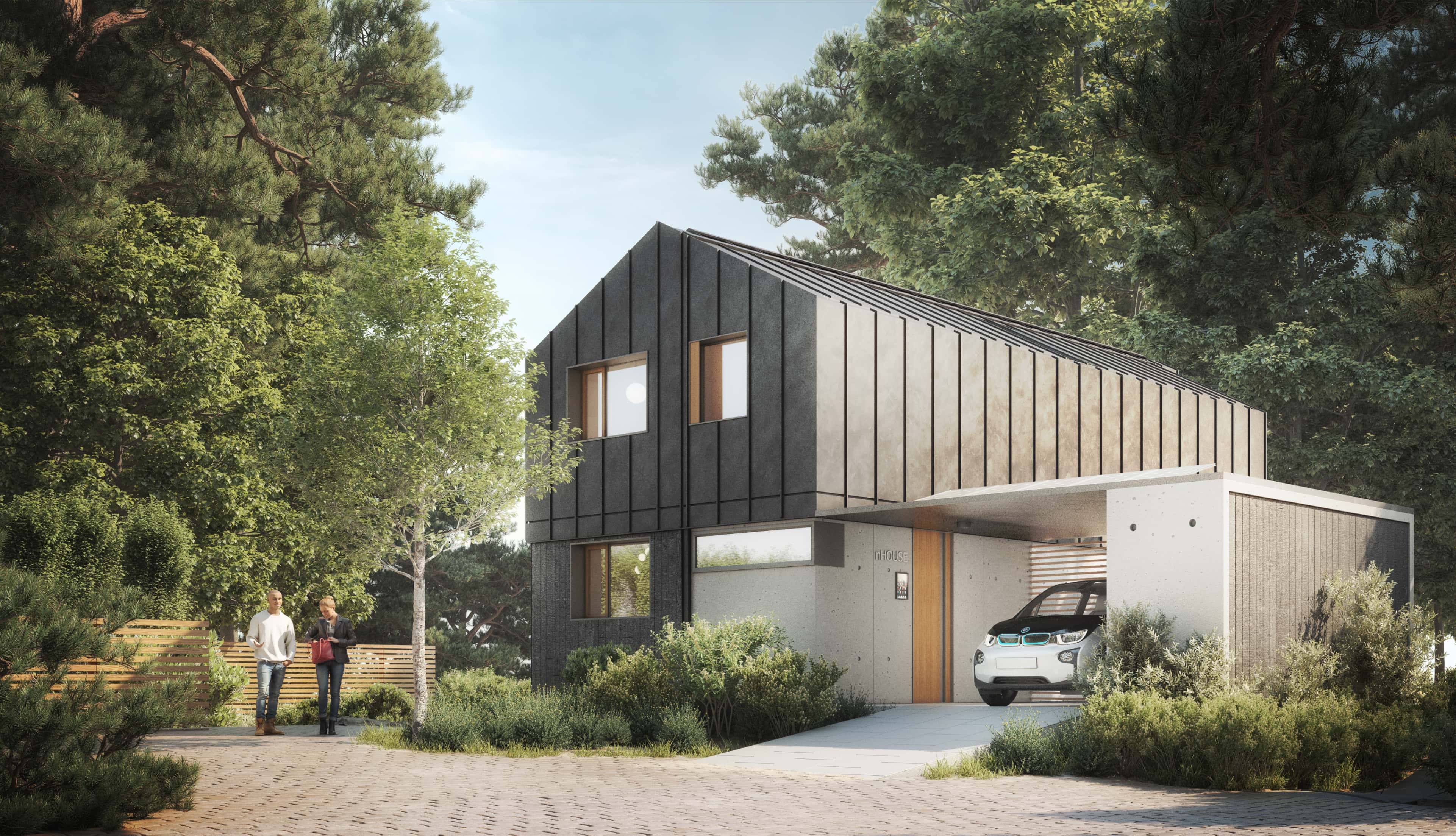
'The way we design in the studio is sketching all the time and sharing it at the very earliest stages,' Hywel Evans says, 'we tend to have a very strong idea of concept and volume and materials but we also VR a lot. Clients aren’t going to get it without a proper render or a VR experience.’
At their own studio on Green Mews, the demands of pragmatism are mated with a focus on materiality; the steel floor of the old office becomes the conference room wall.
A recent redevelopment added an additional floor to the building out of lightweight timber glulam beams and untreated cross-laminated timber from a Swiss supplier using Stone Pine, a wood that emanates an odour that has been proven to reduce the heart rate during sleep, making you feel more rested.
‘I love the materiality of buildings,’ the architect says, ‘it’s also about the Nigel Coates and Daniel Weil way of thinking laterally about things. I think quite often we’ll meet someone who can do a particular thing and we will then work out how we can use them,’ he continues, ‘Once you discover an artisan or craftsman who can do something you design to their strengths. We don’t have a problem coming up with original ideas.'
The use of drawing as a creative process has always been integral to the studio's approach. 'When we have a new brief, I'll come up with four or five very basic sketches – a visual shorthand that people in the office get very quickly,' Hywel Evans says, 'that sketch is where it starts. It's where it can go from there.'
Studio RHE has ridden a wave of change at a time of great advances in both technology and the way we perceive architecture, design and the built environment.
Perhaps most important of all is the elevation and prominence of visual culture over the past 21 years.
‘People’s visual sophistication has improved hugely,' says Hywel-Evans, 'so you have to stay ahead of the curve. The idea of challenging the brief remains at the centre of what we do.'
